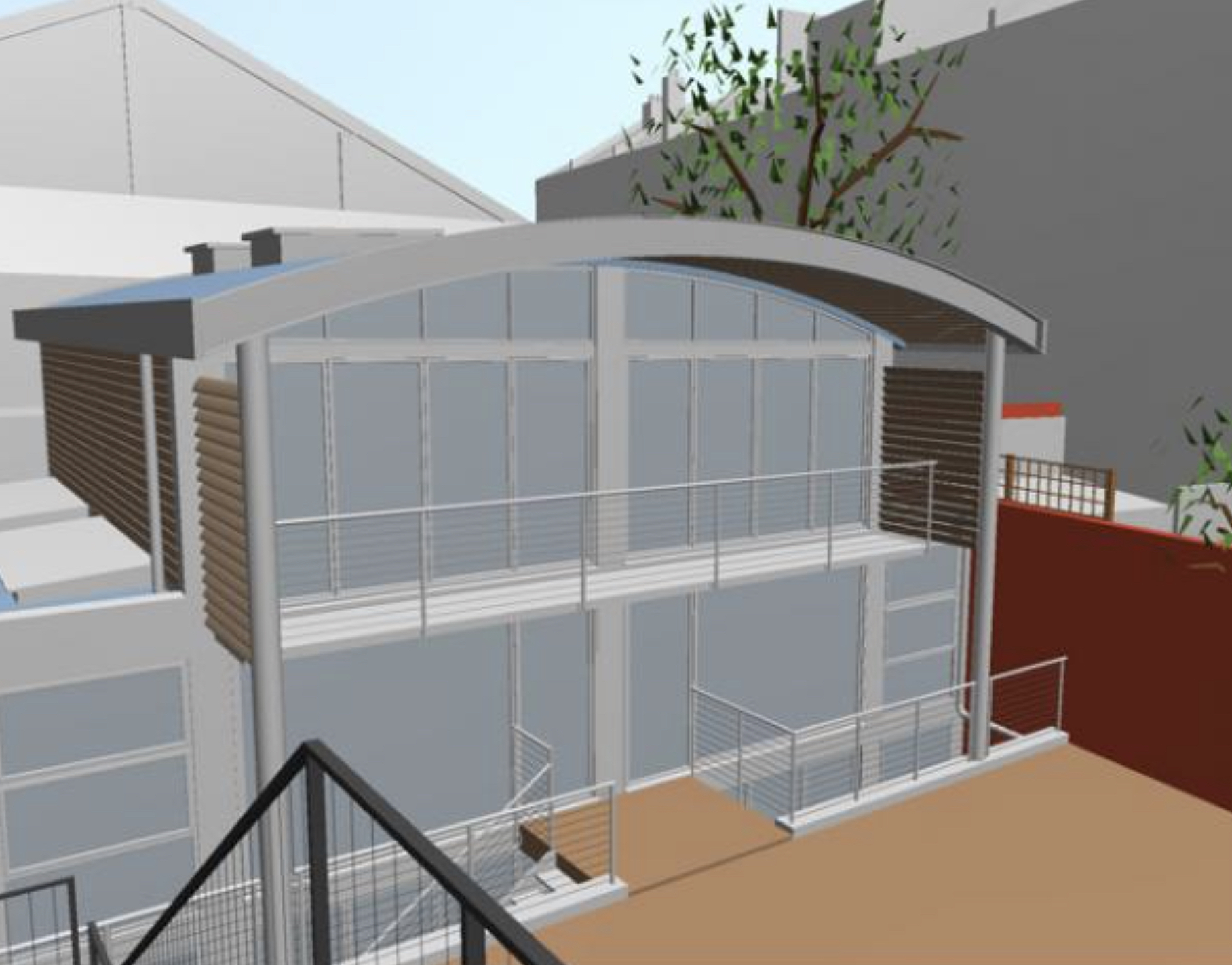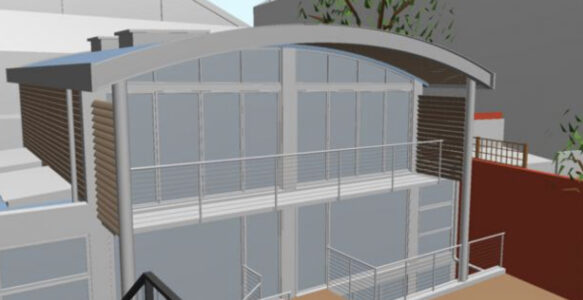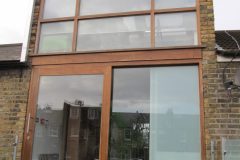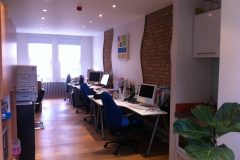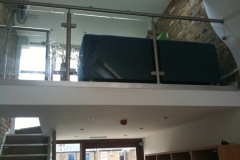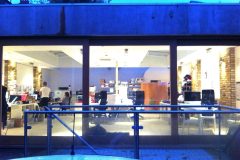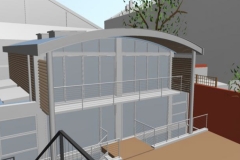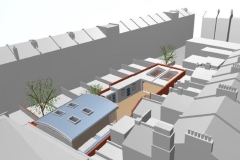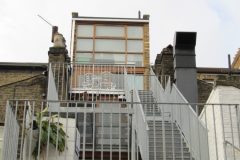Conversion and extension to provide new offices in SW11
The building faces Northcote Road and is arranged over four floors above an access driveway leading to a courtyard at the rear. The property is entered through the courtyard and via an external staircase which provides access to the three self-contained offices. The 1st and 2nd floors have been extended as far as the rear additions of the adjoining properties with largely glazed rear elevations in order to provide as much natural light as possible to the ‘deep plan’ offices. A loft extension provides additional floor space in the form of a gallery.
The second phase of the project consisted of the refurbishment and conversion of a single storey building located at one end of the courtyard and a new basement to provide modern offices. The building has brick boundary walls on three sides and therefore the elevation facing the courtyard is completely glazed on two floors. The existing flat roof was rebuilt and the rooflights were replaced and extended. At the opposite end of the courtyard a new two storey office building has been constructed on ground and basement floors with a fully glazed elevation facing the courtyard and rooflights set within a flat roof. The redevelopment of the site has created a new business centre with small and medium sized offices close to Clapham Junction Station.

