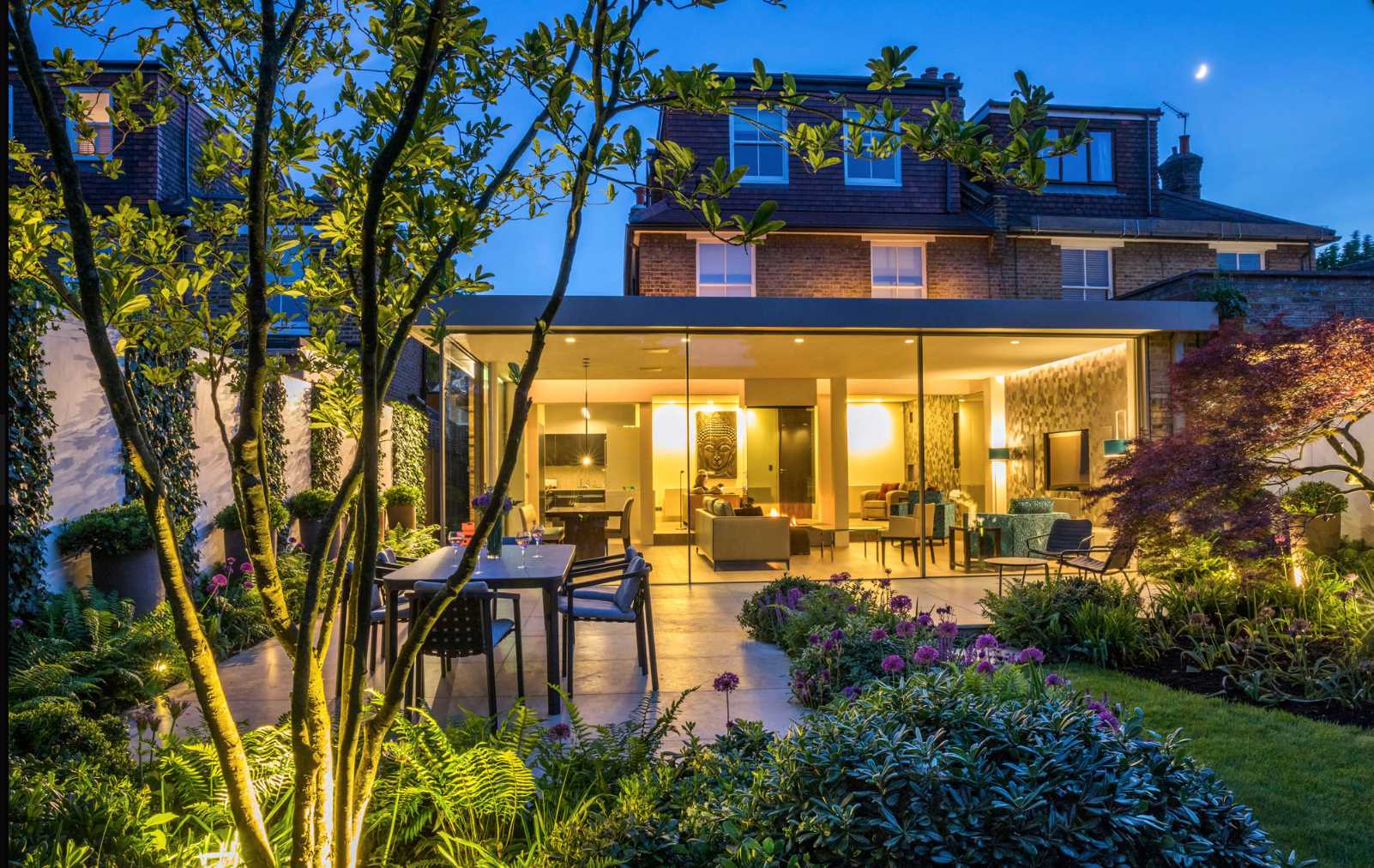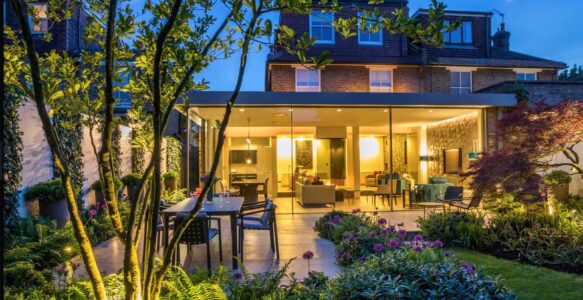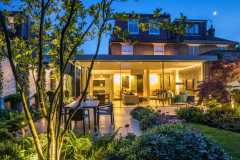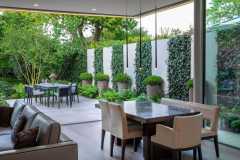This semi-detached house lies within the Ravenscourt and Starch Green Conservation Area. The existing rear conservatory was demolished and a new flat roof extension built to accommodate a large open-plan kitchen, family and garden room with two rooflights that provide daylight to the deep plan family room. The fully glazed rear and side elevations feature sliding doors and allow the corner of the room to be opened up to the garden. The extension is almost the full width of the property, however the side passage was maintained to provide access from the front to the back garden.




