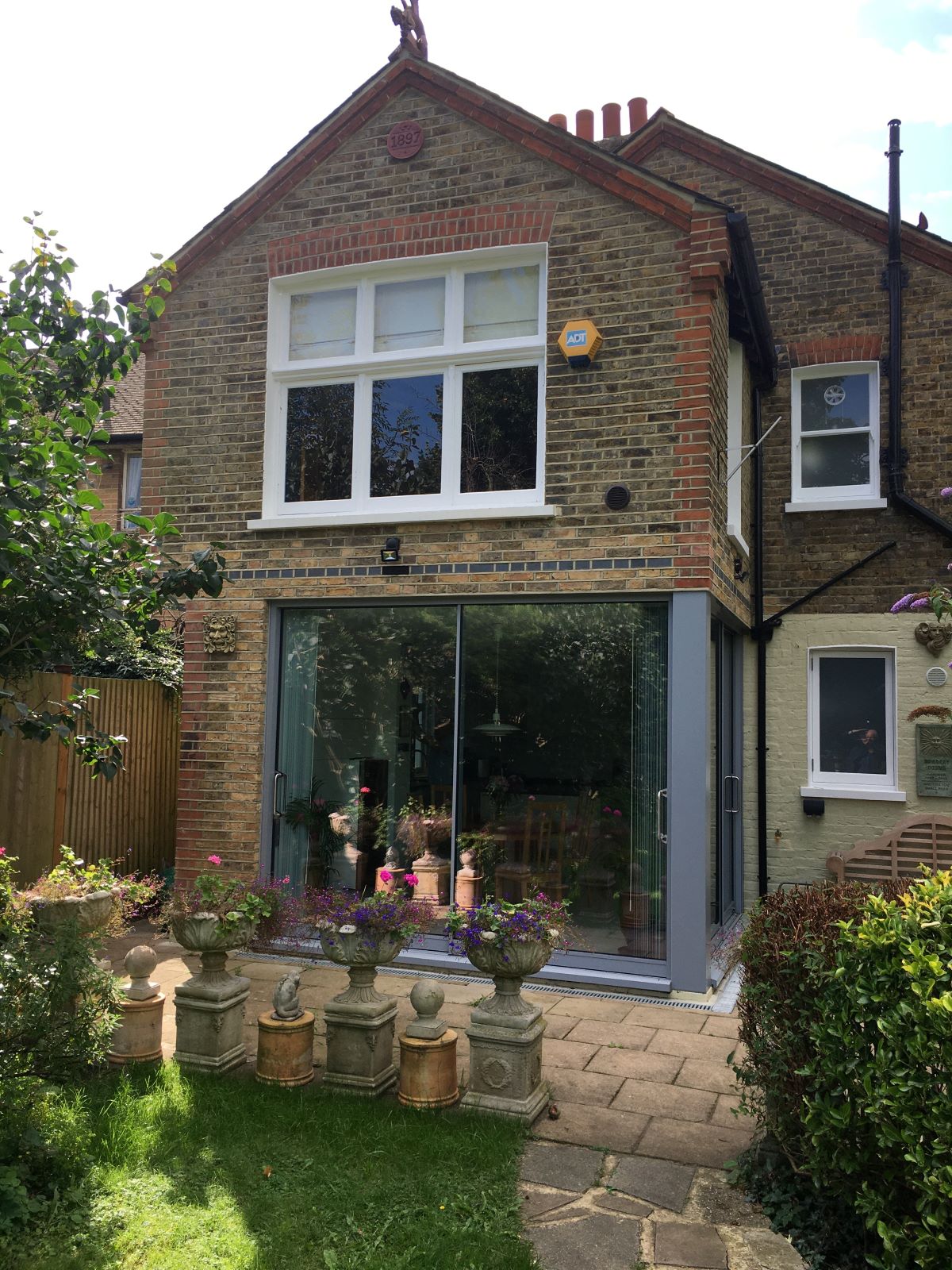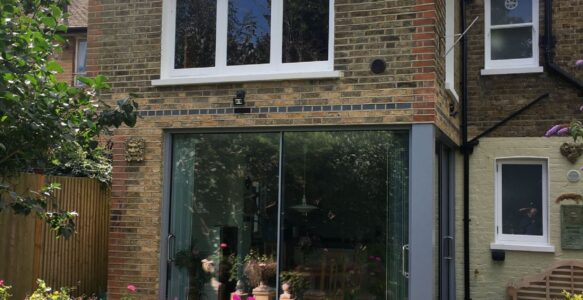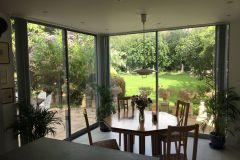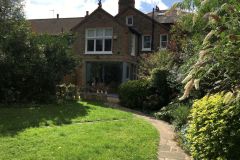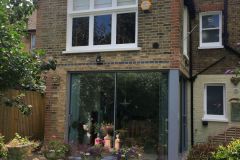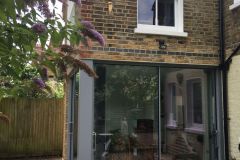Conversion and extension.
This detached two-storey double-fronted house originally had a small kitchen and utility room at the rear with no direct access from the kitchen to the garden. The external walls were removed, steel beams and a steel post installed on the corner and the two rooms were combined to form an open-plan kitchen and dining area. Two sets of sliding glass doors were added to the rear and side elevations that allowed views and easy access to the large attractive garden.

