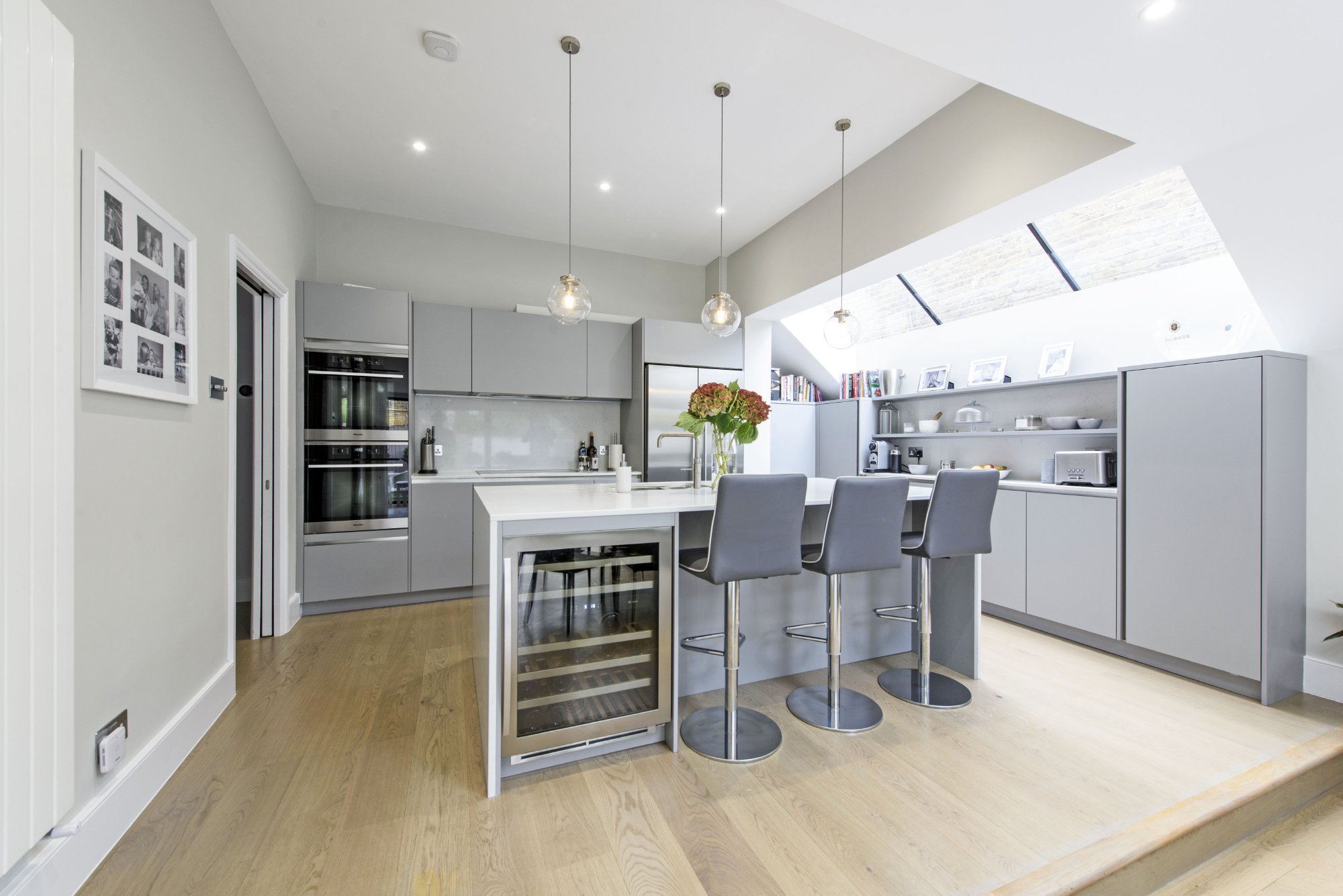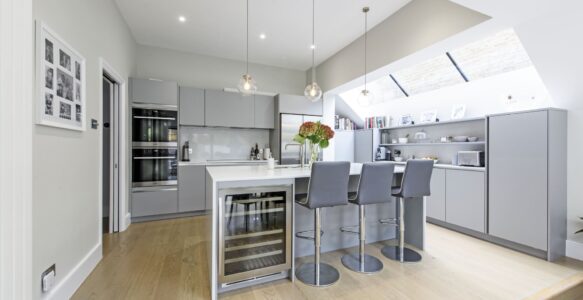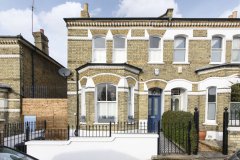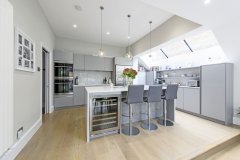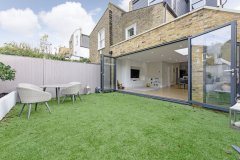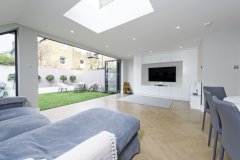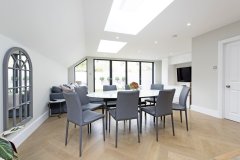Rear and side return extension.
A semi-detached housed on three floors has been extended at the side and rear to provide a large open-plan kitchen and living area with bi-folding doors opening onto the garden and a glass roof over the kitchen. Structural alterations included the removal of the wall between the dining room and the new extension and a new cloakroom was inserted adjacent the main staircase off the entrance hallway.

