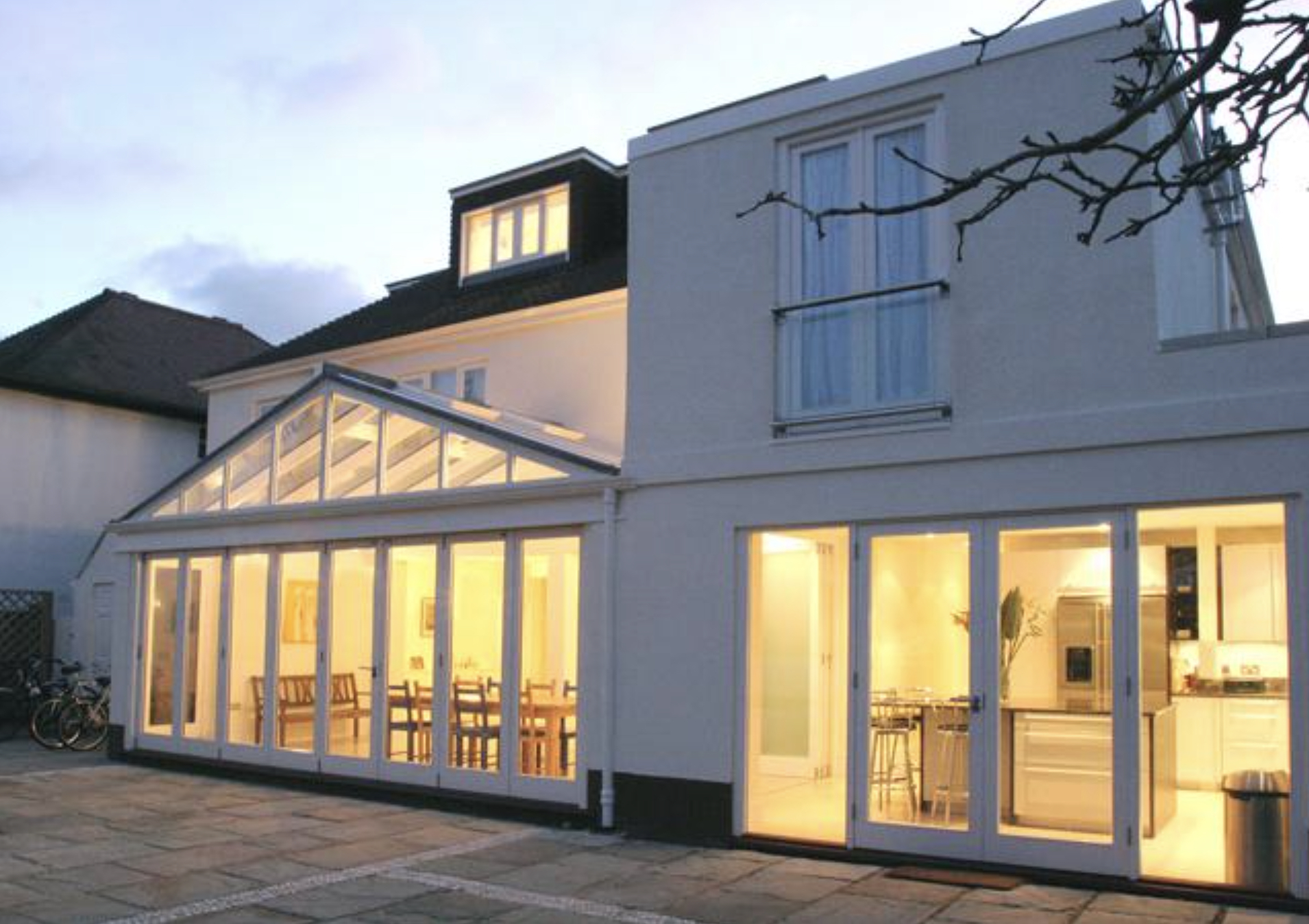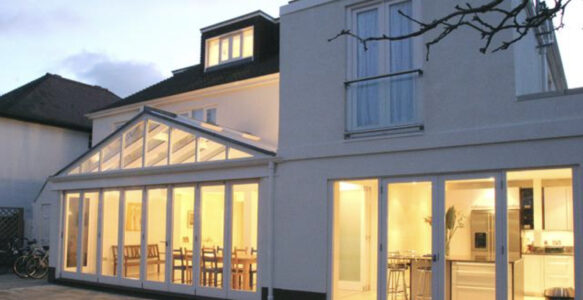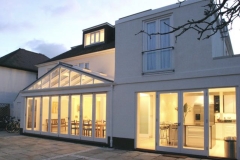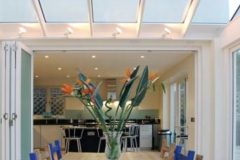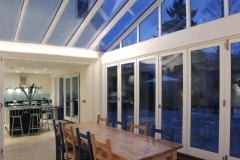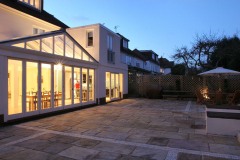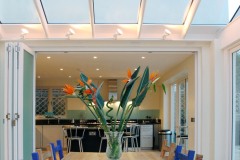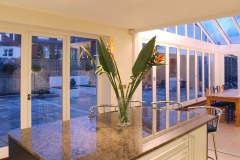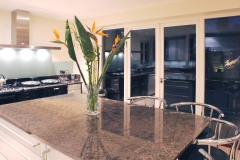Refurbishment and extension of a house
A pair of semi-detached houses had previously been combined to form one large house and the property was reconfigured to provide seven bedrooms and three bathrooms. Many of the internal walls on the ground floor were removed to create a large open-plan living and dining area from front to back and opening onto the landscaped garden. A new conservatory was added and a side extension housing the kitchen and utility room. The two loft areas were connected and dormers added to form a spacious master bedroom suite including a bathroom, dressing room and a study.

