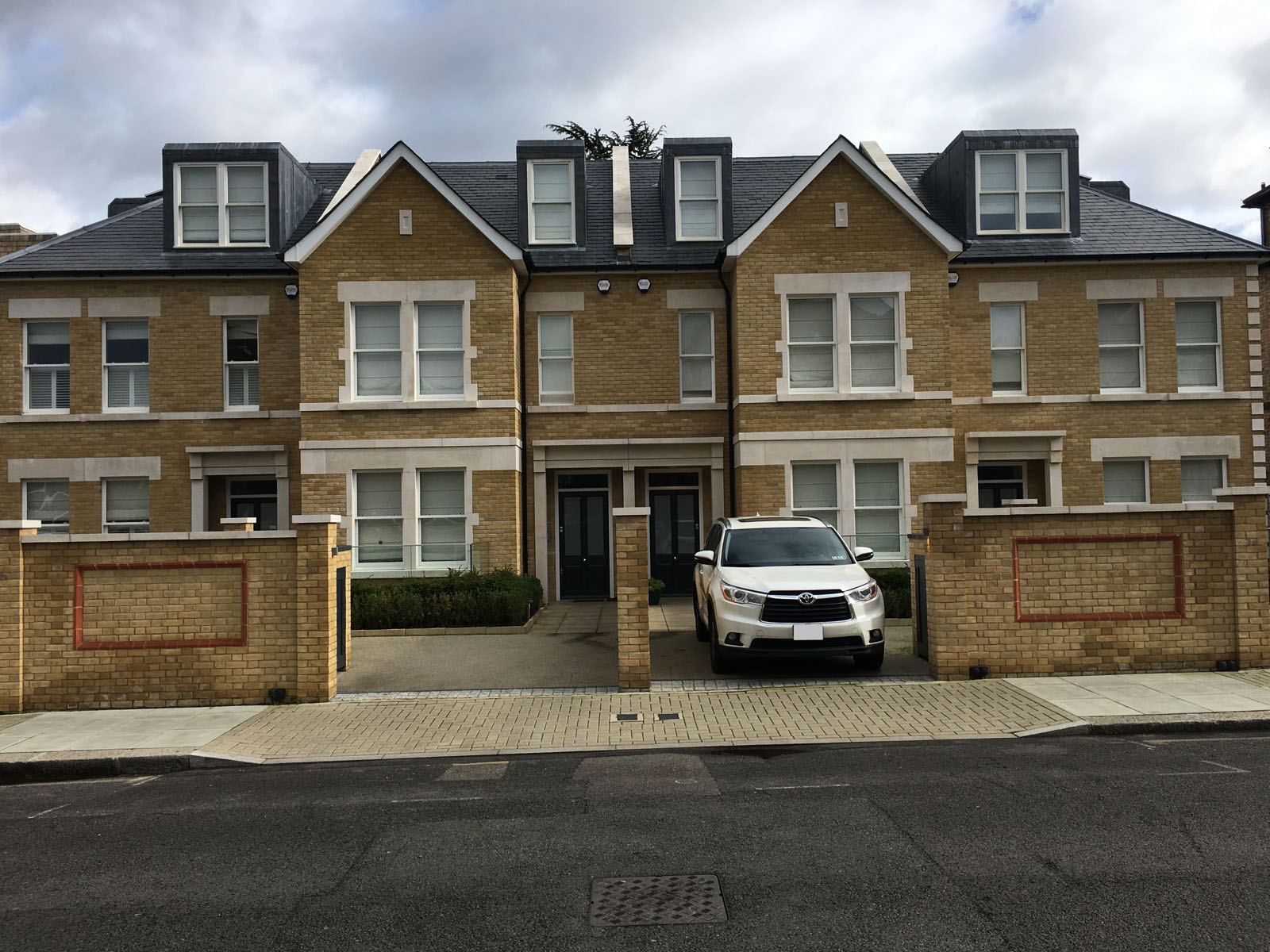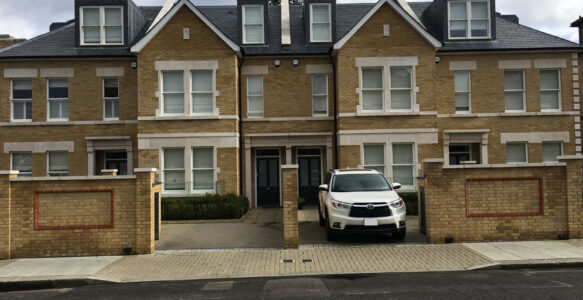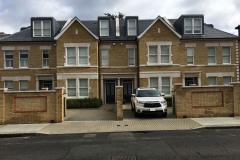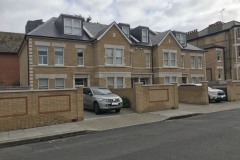Construction of 4no new houses
The property is the site of a former garage in a residential street in West Putney within the West Putney Conservation Area. The site was completely excavated to provide kitchens, dining and family rooms, courtyards and patio gardens on the lower ground floor. The living rooms and study rooms are located on the ground floor and four bedrooms and four bathrooms are on the first and second floors. Off-street parking is provided for each house. The properties are constructed with a reinforced concrete framed basement, a reinforced concrete ground floor slab with brick and block cavity walls above supporting timber floors and a timber framed and slated roof. Windows and doors are generally framed in colour coated aluminium and in timber on the street elevation where stone window dressings are a feature. The property is well insulated and provided with photovoltaic panels.




