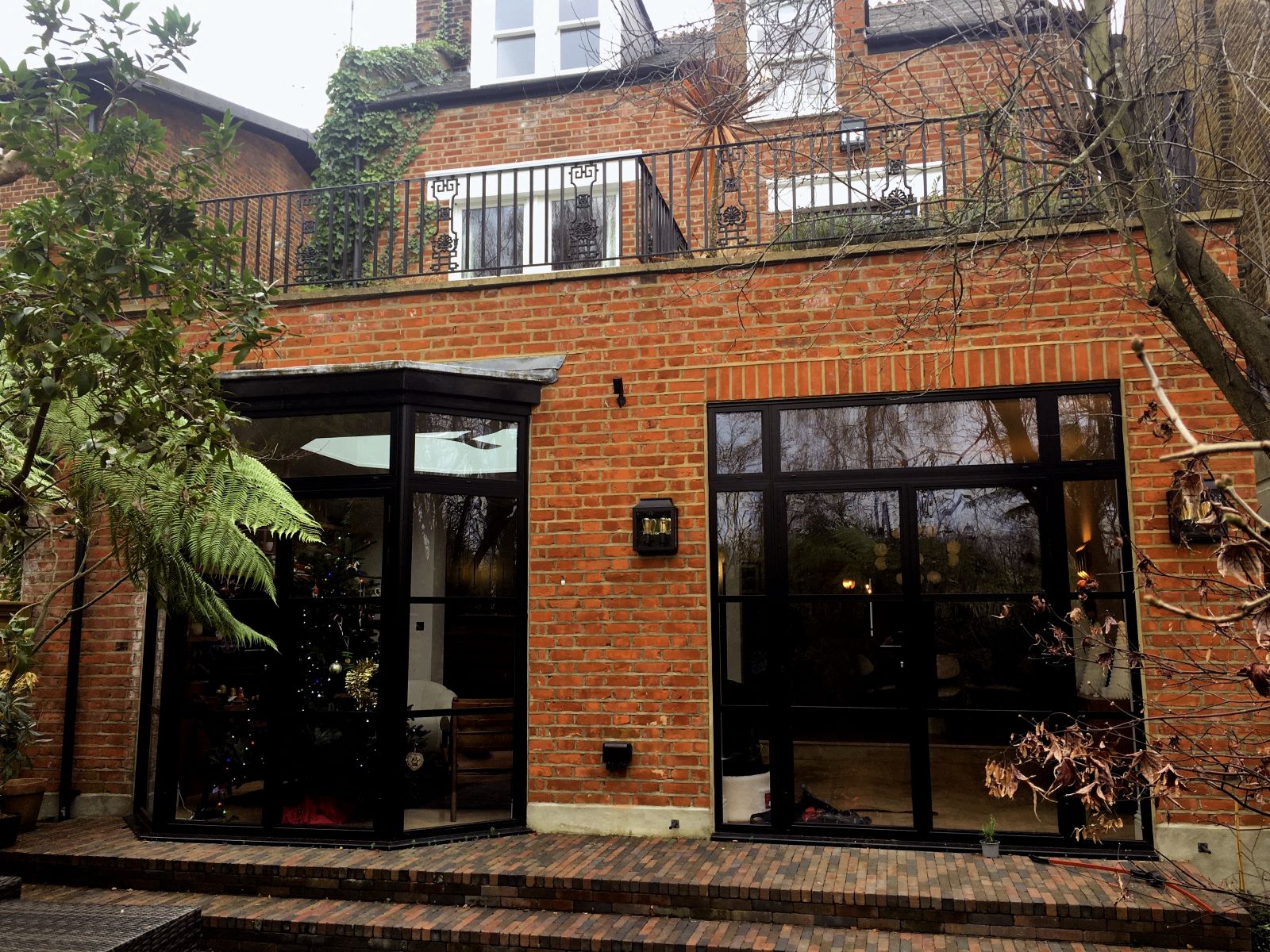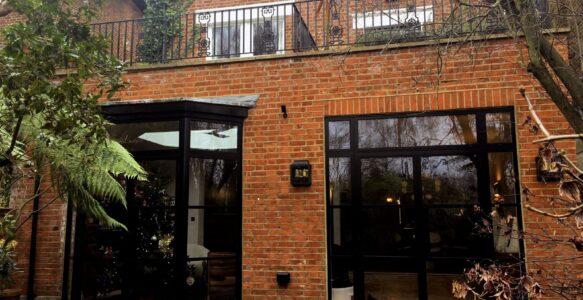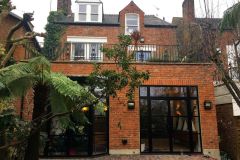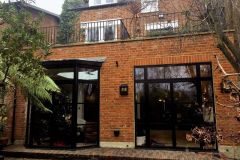Refurbishment and reordering of internal layout.
The property is a detached three-storey house and lies within the Wandsworth Common Conservation Area. The rear of the property originally had four separate rooms on the ground floor and the separating walls were removed to form a large open-plan kitchen, and family room. The upper floors were re-supported on steel beams and one central steel column. A new boot room with cloakroom was inserted within the centre of the ground floor and is accessed from the hallway. New Crittall style external doors and windows were fitted in the rear elevation and two new bathrooms were reconfigured on the first floor.




