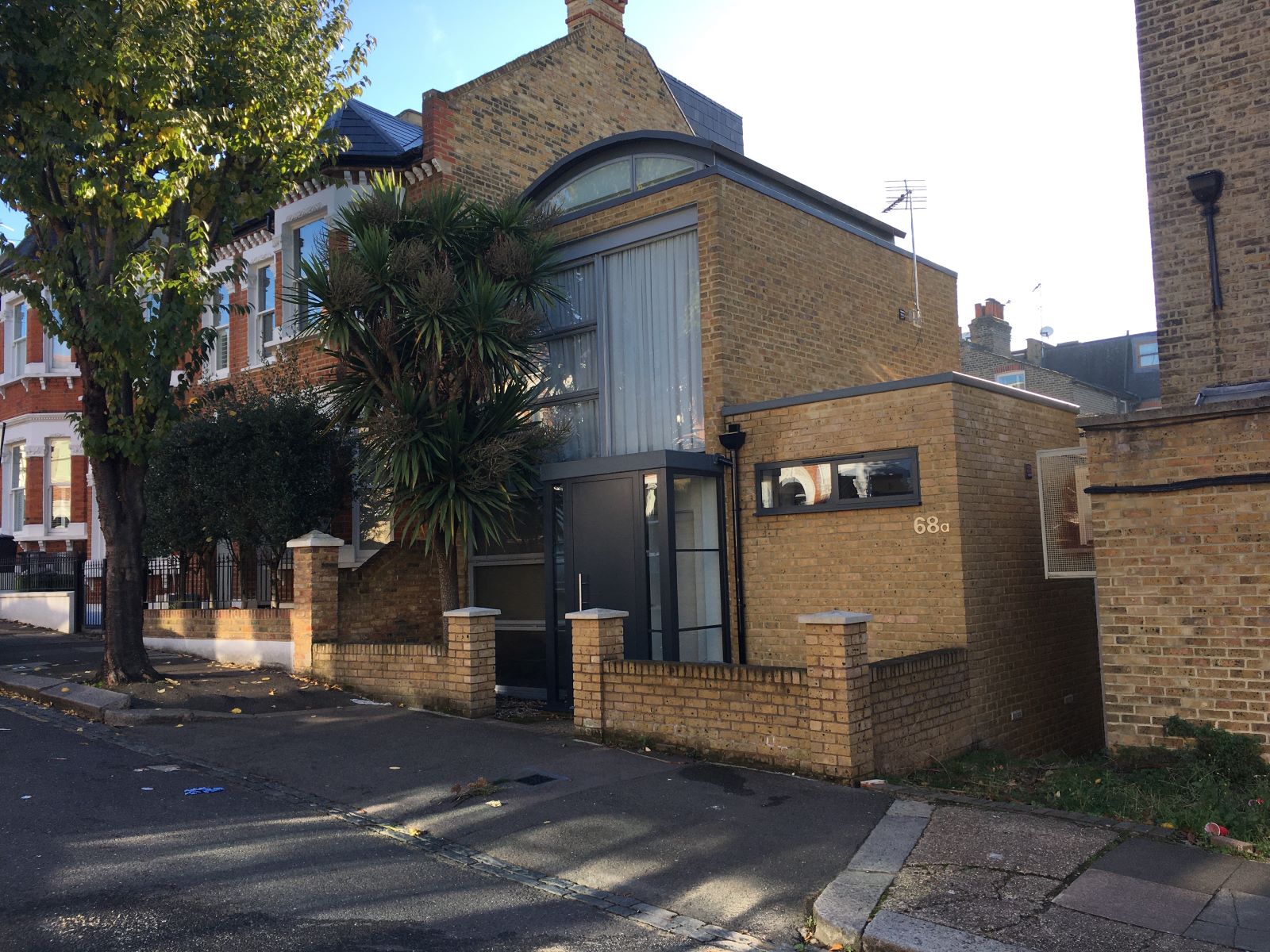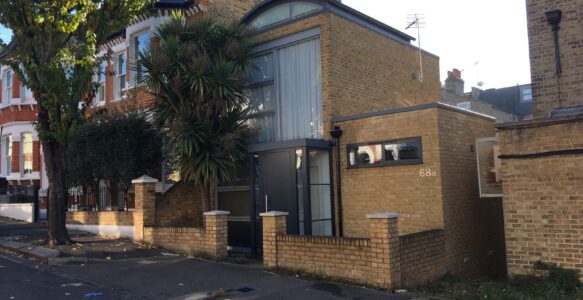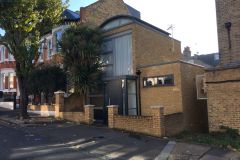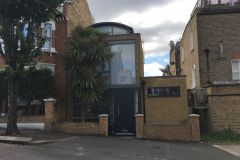Conversion of an office building into a house.
The building was originally built as a two-storey office and the addition of a single storey extension has created a small house with a bedroom and bathroom on the first floor and an open-plan kitchen/living room on the ground floor with a cloakroom and a new front porch. A small front garden provides amenity space and planning permission was obtained for an extension at second floor level.




