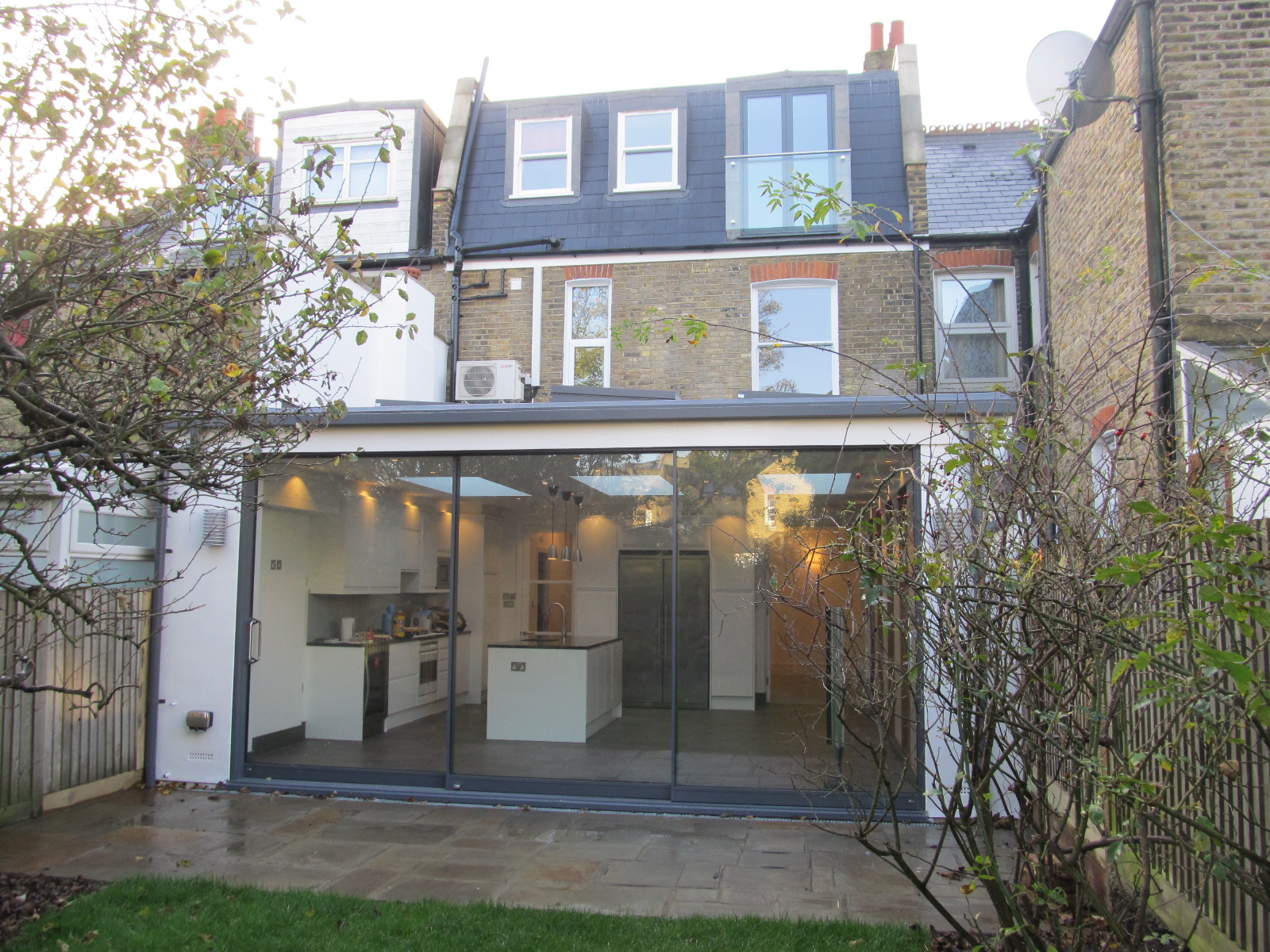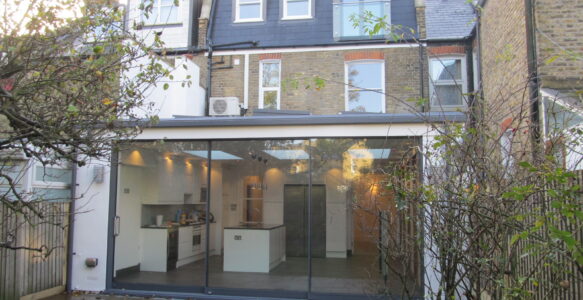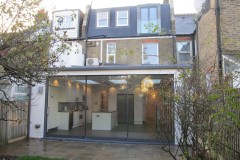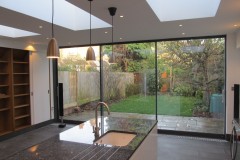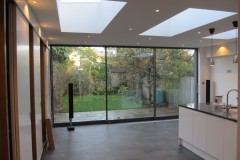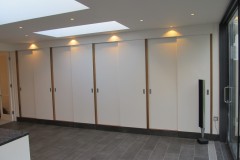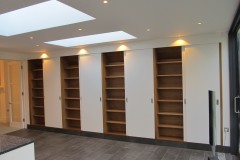Extensions and refurbishment.
An existing four-bedroom terraced house that has been extended to create a new ground floor kitchen and family room, shower room, utility room and an enlarged bedroom and bathroom within the mansard roof extension. The ground floor extension has a flat roof with a sloping section on one side due to a planning requirement limiting the height of the eaves along that boundary. Three large rooflights and a full width set of glazed doors flood the rear of the house with daylight. A new front porch provides a draught lobby and space for storage.

