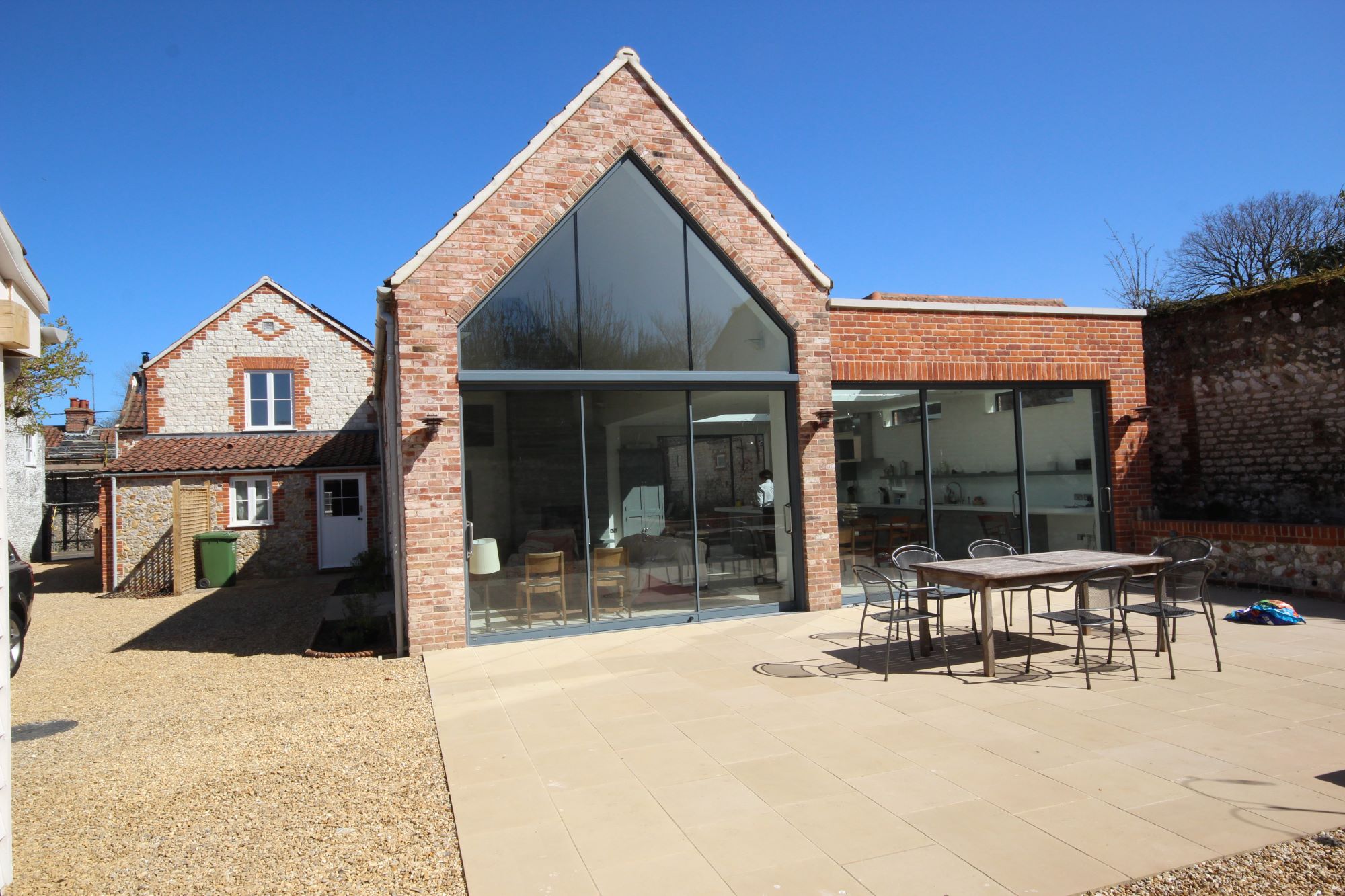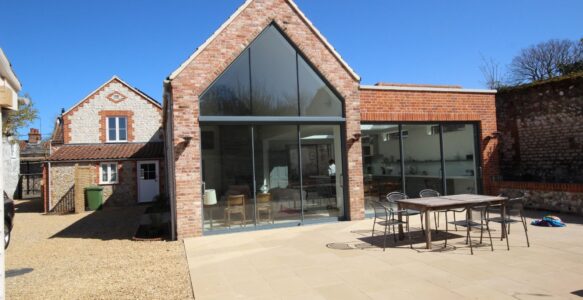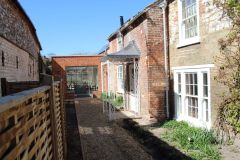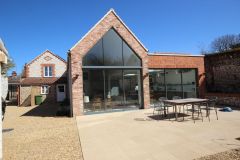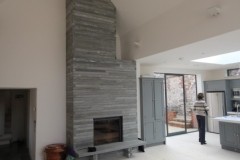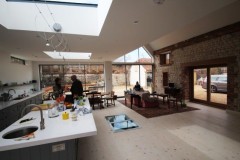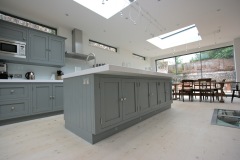Extension and refurbishment.
The property comprised four interconnected cottages forming one dwelling. The existing buildings were completely renovated and certain external walls upgraded to modern standards and finished in a mixture of unknapped flint, coursed clunch (chalk) and stock brickwork. The attached barn was converted into a double-height living room and a kitchen extension constructed with large areas of glazing and sliding glass doors. A large entrance hall provides access to further reception rooms, a study, snug and recreation spaces. The first floor was reordered to create six bedrooms and three bathrooms. A new timber-clad detached garage and boat store was also added.

