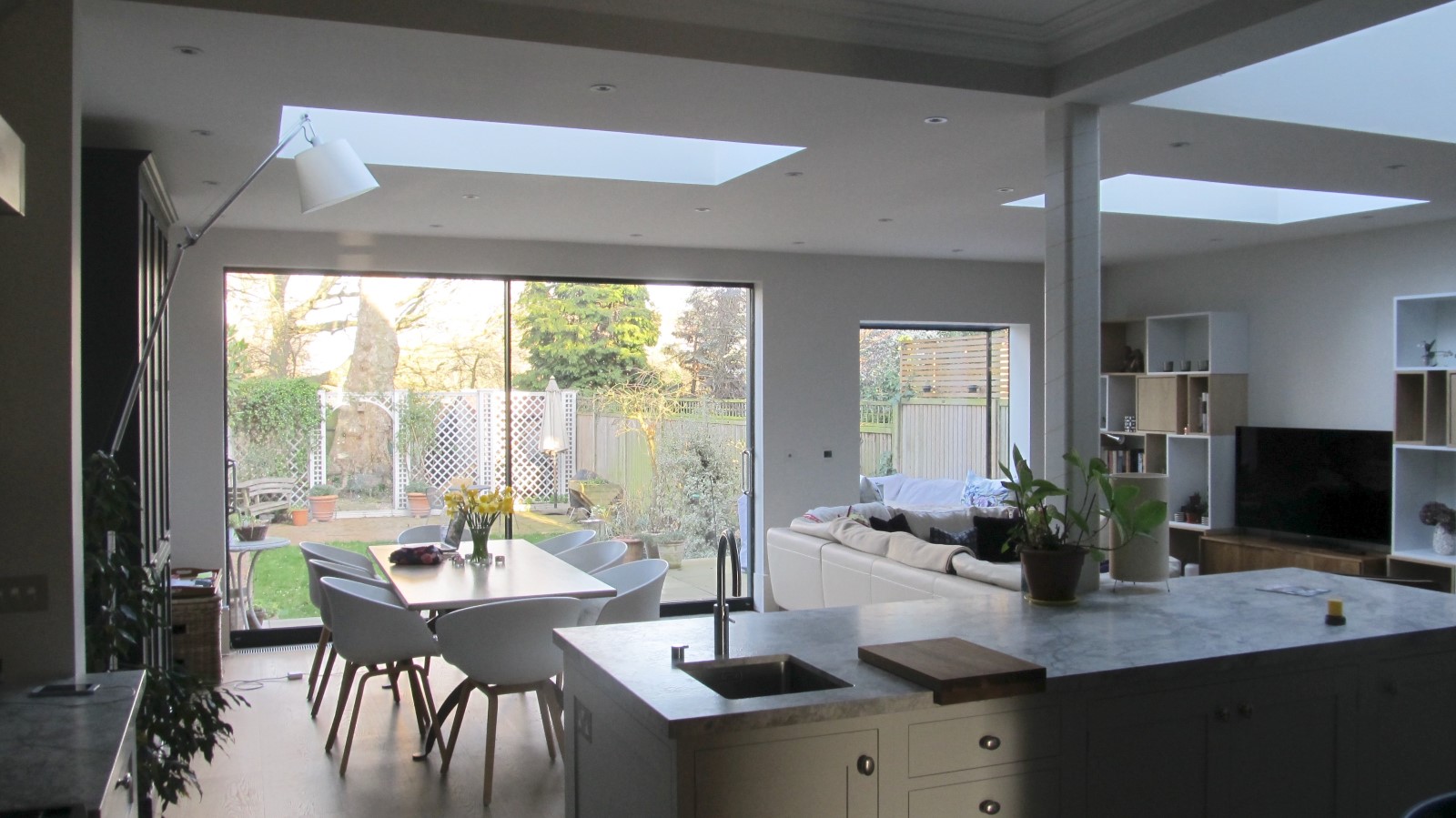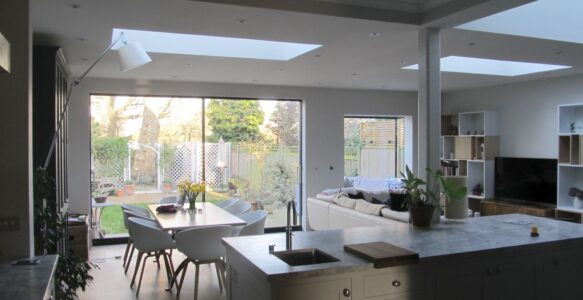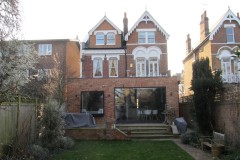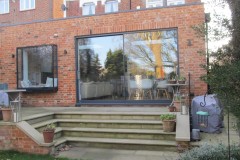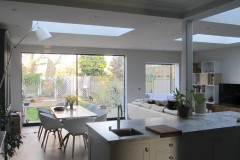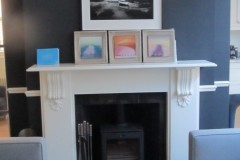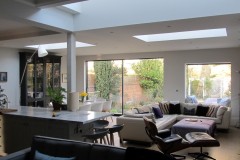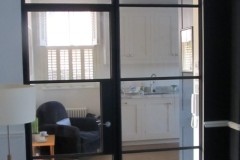Extension and structural alterations.
The property is a detached three-storey house and lies within the Wandsworth Common Conservation Area. The existing house originally had three separate interconnected rooms at the rear of the ground floor including a conservatory that was at a lower level than the main house. The conservatory was demolished and an extension constructed to create an open plan kitchen and living area with all the floor space at the same level. A new rear patio provides an outside sitting area with new stone steps leading down to a large garden. A rear gable roof extension was built in a style to match the existing style that substantially increased the size of a bedroom.

