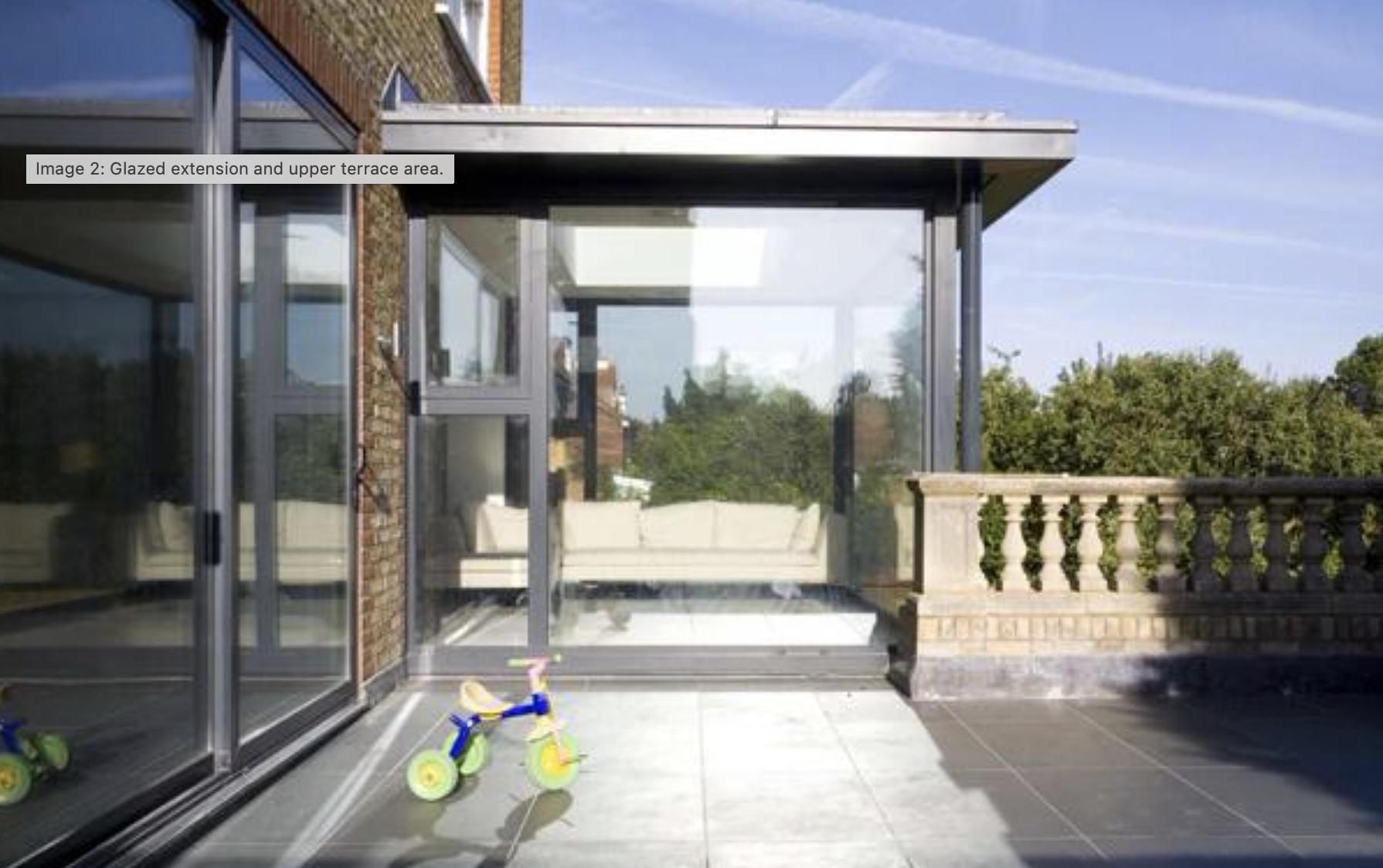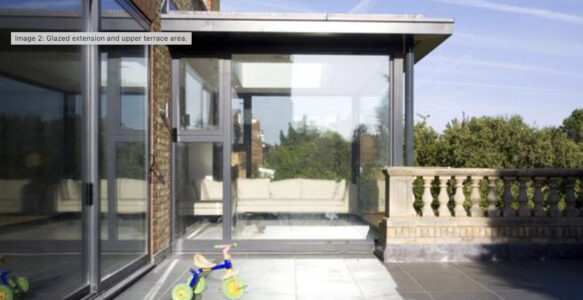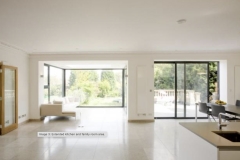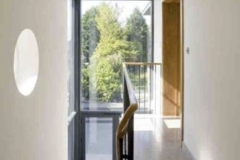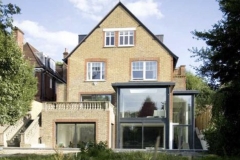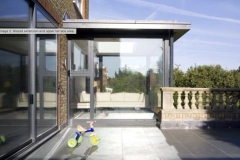Refurbishment and extension of a house in London SW15
This house had a large upper terrace but no real connection to its large garden. The project removed one half of the upper terrace and replaced it with a two storey fully glazed extension providing easy access to the garden from the lower ground floor level. A second glazed side extension was also added to provide direct access from the main hallway down to the lower storey and to the garden. The lower ground floor storey itself was enlarged to extend under the terrace area and the ground floor above was re-organised to create a full width kitchen/dining/family room at the back of the house. On the upper floors bathrooms and bedrooms were re-modelled and re-fitted.
« Return to Residential Portfolio

